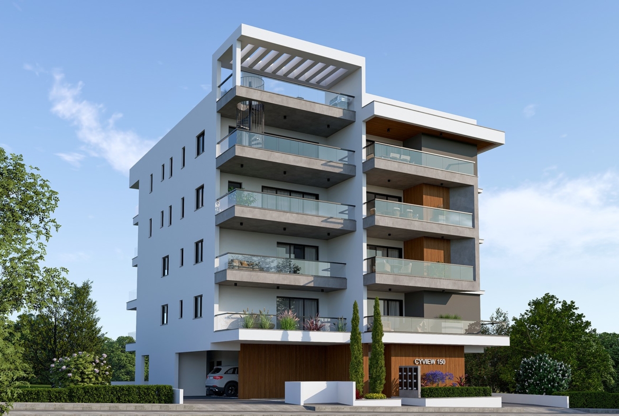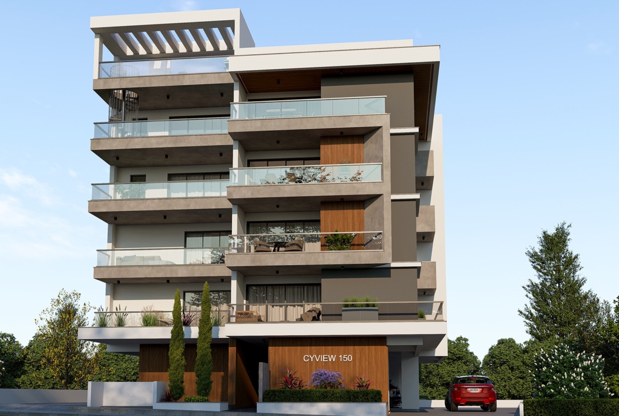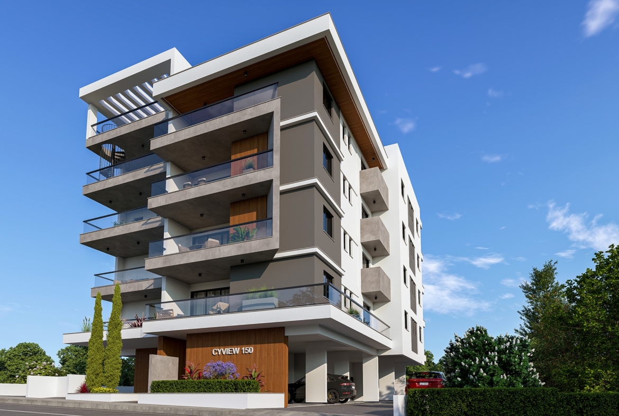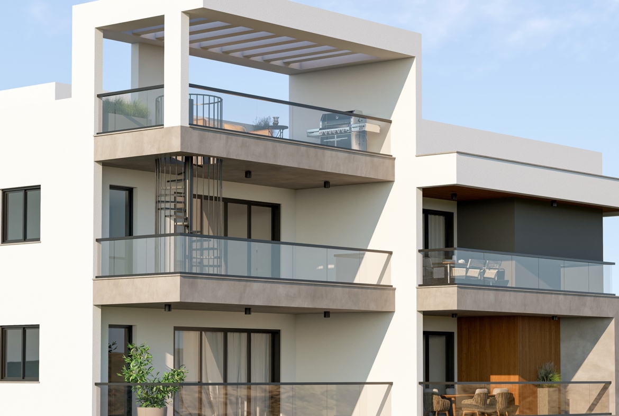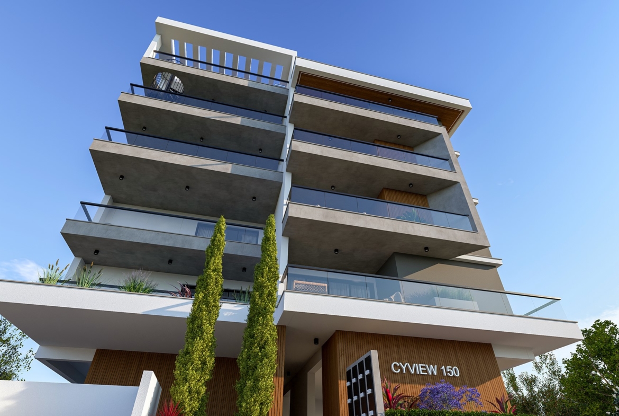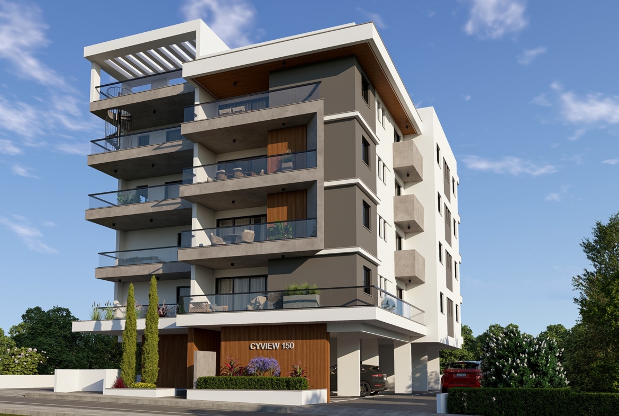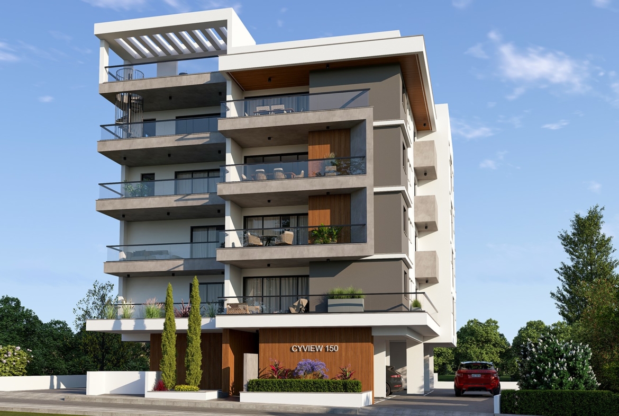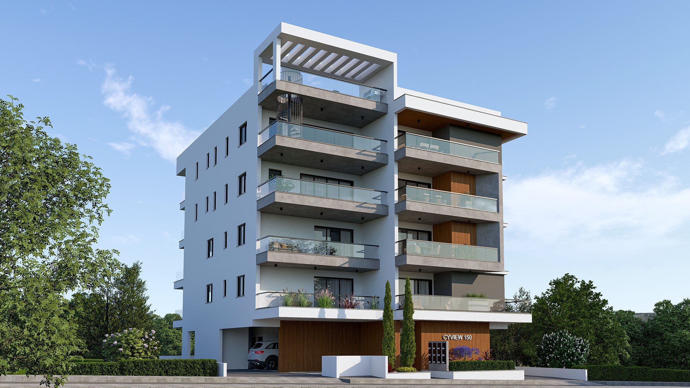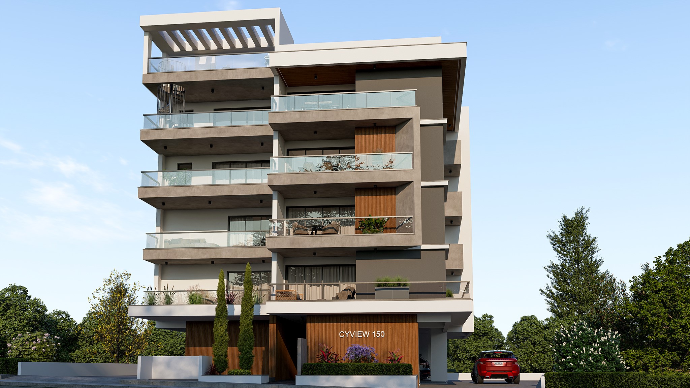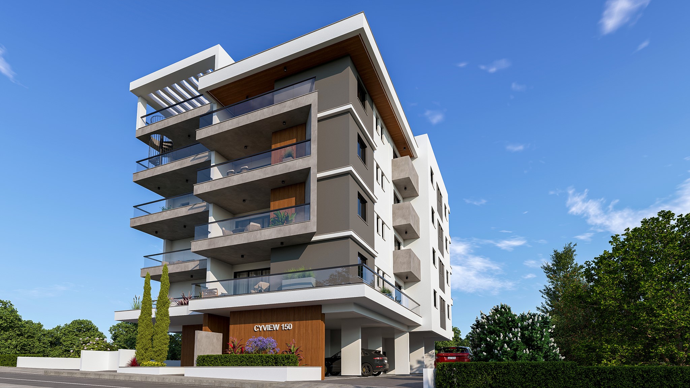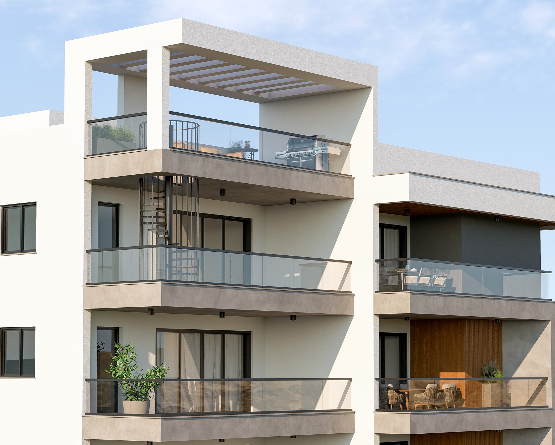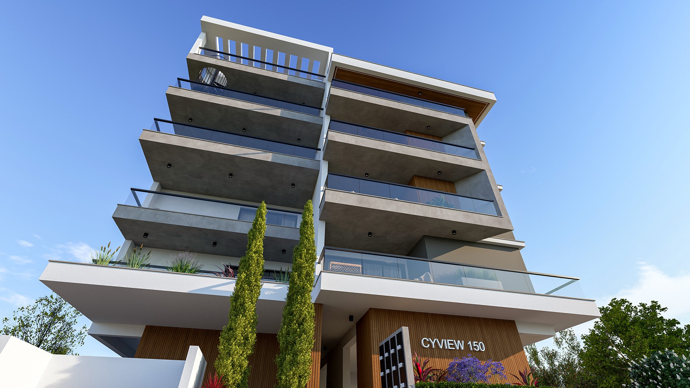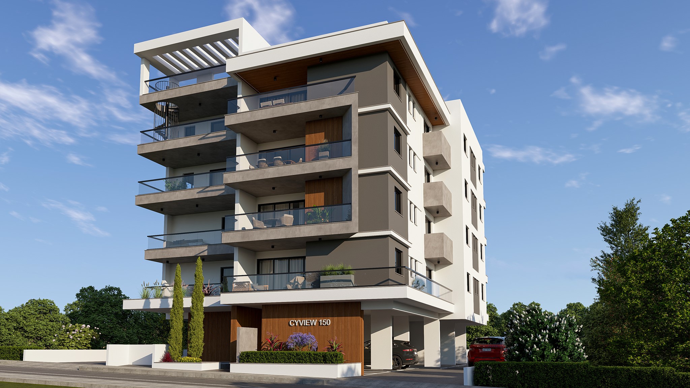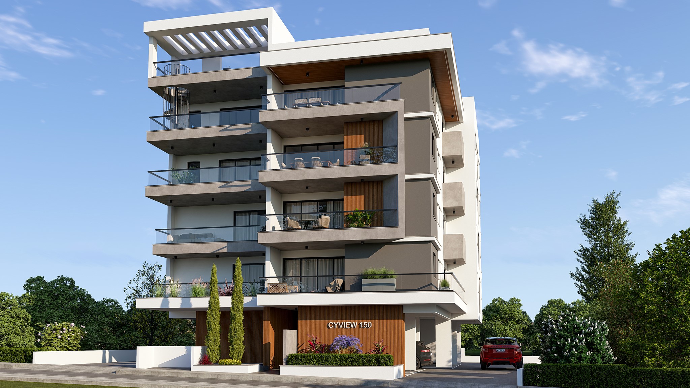Modern 2-Bedroom Apartment For Sale In Acropoli, Nicosia, Cyprus
Overview
- Apartment
- 2
- 2
- 115
- Covered Parking
Description
Modern 2-Bedroom Apartment for Sale in Acropoli, Nicosia, Cyprus
Location
This development is ideally situated in the highly desirable Acropolis area of Nicosia, Cyprus, one of the city’s most sought-after neighborhoods. Residents enjoy excellent access to major roads, enabling quick and convenient commutes to the city center and surrounding districts. The area is well-served by a wide range of amenities, including supermarkets, shopping centers, cafes, restaurants, reputable schools, and healthcare facilities, making it an excellent choice for families. In addition, nearby parks and recreational spaces provide opportunities for outdoor activities and a balanced, healthy lifestyle. Acropolis combines convenience, safety, and a vibrant community atmosphere, offering residents a premium living experience and strong long-term investment potential.
Property Overview
This contemporary residential building features elegantly designed apartments with energy-efficient construction, rated Class A for optimal sustainability and reduced running costs. Each apartment is thoughtfully designed to maximize comfort, functionality, and aesthetic appeal, offering a harmonious balance of indoor and outdoor living spaces. Private parking, dedicated storage rooms, and spacious covered verandas enhance convenience and lifestyle quality.
Property Features
Apartments: Modern layouts with 2 or 3 bedrooms, well-appointed bathrooms, and generous living areas.
Verandas & Outdoor Spaces: Each apartment includes a large covered veranda and additional uncovered outdoor space, while select units feature private roof gardens.
Parking & Storage: Each apartment benefits from a designated parking space and a storage room for added convenience.
Security & Accessibility: Controlled entry through main entrances, fully integrated video intercom systems in each apartment, and secure access to communal areas.
Technical Specifications
Energy & Climate Systems
Energy Efficiency: Class A rating
Solar Panels: Installed on rooftops for each apartment
Heating: Underfloor heating system (LG)
Air Conditioning: Split-unit systems
Electric Shutters: Venetian blinds in all bedrooms
Intercom: Video door entry at building entrance and in each apartment
Structural & Exterior Works
Frame: Reinforced concrete
Exterior Walls: 33cm thermal insulation bricks
Interior Walls: Standard 10cm bricks
Columns & Beams: Covered with 8cm extruded polystyrene insulation
Flooring & Finishes
Living Areas & Kitchens: Ceramic tiles (€25/m²)
Bedrooms: Laminate parquet (€25/m²), optional ceramic upgrade
Bathrooms: Full ceramic tiling (€20/m²) to ceiling
Kitchen Backsplash & Counters: Ceramic tiles (€25/m²)
Verandas: Ceramic tiling (€20/m²)
Marble window sills (3cm thickness)
Sanitary Fixtures
Two-bedroom and three-bedroom units include: 1 bathtub, 1 shower, 2 toilets, 2 sinks, 1 kitchen sink, bathroom and shower mixers, plus sink and utility mixers.
Aluminium & Glass Works
Sliding Doors & Windows: MU3000 THERMAL system
Tilt & Turn Windows: MU2075 THERMAL system
Double-glazed energy-efficient glass (6-5mm)
Integrated mosquito screens
Glass balcony railings
Wooden Works
Kitchens: €250/m, including soft-close drawers and cabinets
Interior Doors: €360/unit
Wardrobes: €180/m²
Bathroom Furniture: €180/m
Countertops: €150/m, made of technogránite
Door handles and fittings included (€200 for 2-bedroom, €250 for 3-bedroom apartments)
Thermal & Waterproofing
Roofs: 8cm polystyrene insulation, concrete screed, and waterproof membrane
Balconies & Bathrooms: Two coats cementitious waterproofing with mesh reinforcement
External Walls (Ground Floor): Two coats cementitious waterproofing
Plaster & Paint
Interior Walls: Three coats plaster, three coats paint
Exterior Walls: Three coats plaster, three coats paint
Ceilings: Spatula finish, three coats paint
Bathrooms: Anti-mold paint for ceilings
Standard color: White (custom colors available at extra cost)
Electrical Installation
Living Room: 5 double sockets, TV & internet points
Bedrooms: 4 double sockets, TV & internet points
Kitchen: 3 double sockets, specialized connections for appliances, LED under-cabinet lighting provisions
Laundry: Connections for washing machine and dryer
Balconies: 1 socket, TV & internet points
Alarm system provisions in all apartments
Compliant with local and BSI British standards
Plumbing Installation
Pipe-in-pipe system throughout
Solar water heater installation
Pressurized water system
Balcony water tap
Drainage connections for direct sewer access
Hot, cold, and potable water provisions in kitchen and bathrooms
Communal Areas
Floors: 2cm thick marble
Staircases: Marble floors
Elevator walls: Marble finish
Ground floor exterior: stamped concrete
Mailboxes at building entrance
Metal gates for parking access
Lifestyle
Residents enjoy a modern, sustainable, and comfortable lifestyle with energy-efficient living, spacious interiors, and private outdoor areas. The combination of elegant design, high-quality finishes, and a strategic location ensures convenience, security, and long-term value for families and investors alike. Whether you’re seeking a family-friendly environment, proximity to educational institutions, or a tranquil setting with easy access to urban conveniences, this location in Strovolos offers the perfect balance to suit a variety of lifestyles.
Contact Us
Experience modern living at its finest with fully equipped apartments designed for comfort, efficiency, and style.
For more information and to schedule a viewing, contact us.
Feel free also to call us via phone at +35799207000.
Details
- Property ID: HZ18137
- Price: €285,000
- Property Size: 115
- Bedrooms: 2
- Bathrooms: 2
- Garages: Covered Parking
- Property Type: Apartment
- Property Status: Sale
Additional details
- [additional_features_names]: [additional_features_values]
Mortgage Calculator
- Principal & Interest
- Property Tax
- Home Insurance
- PMI


