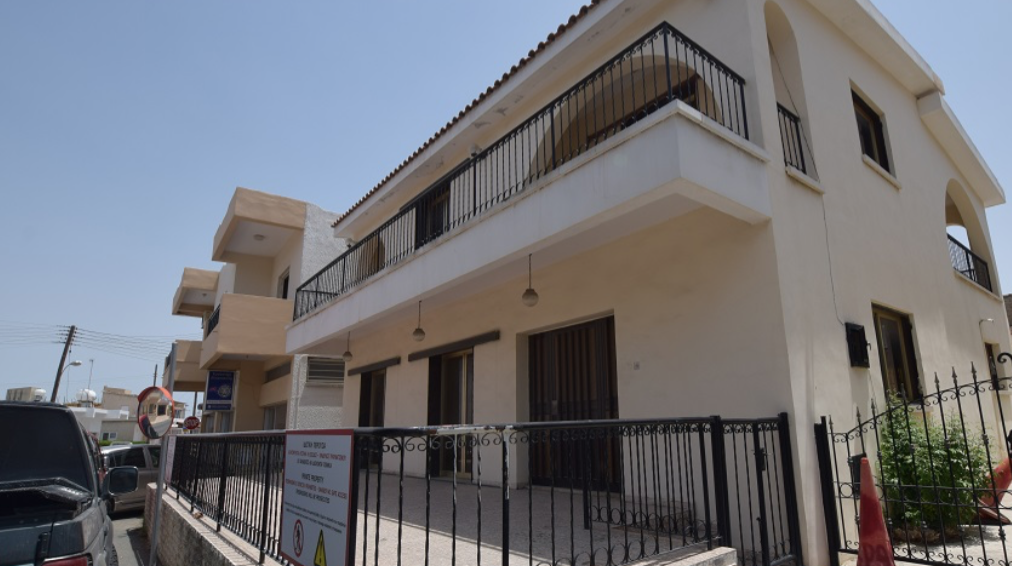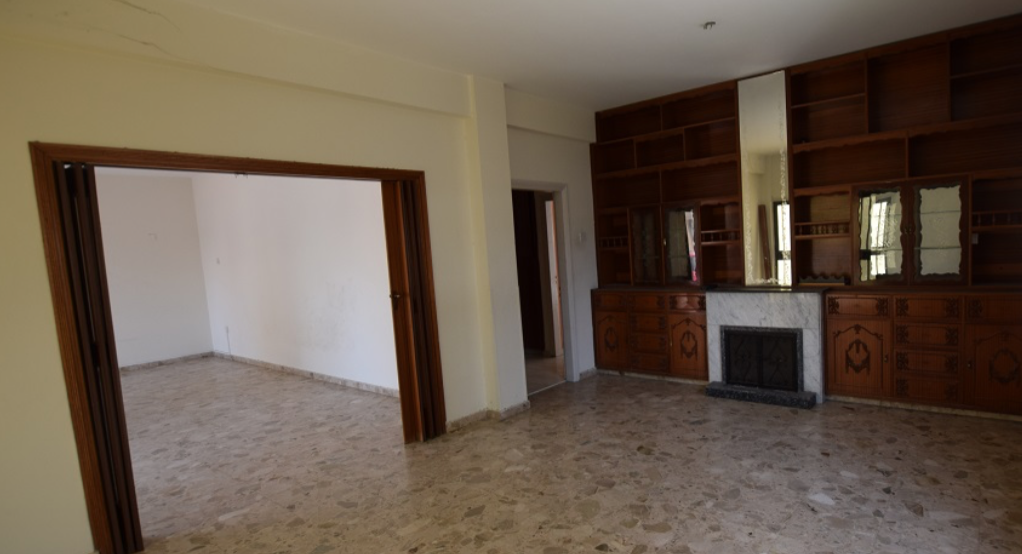Overview
- Houses Cyprus
- 3
- 3
- 226
- 293
Description
This two-storey house with three bedrooms and an external room is located in Aradippou, Larnaca.
It is located 1,5km east from the Rizoelias Roundabout (at the highway junction dispersing traffic to Nicosia, Larnaca, Paralimni and Larnaca Airport).
The house consists of a living room with fireplace, a dining room, a kitchen with a secondary dining room and a guest W.C. on the ground floor, whereas on the first floor there are three bedrooms, of which one is en-suite, and a bathroom. The external room (approximately 30 sqm) consists of a small kitchen, a multi-purpose room and a bathroom. Total covered internal area does not include the external room.
The house has innovative features such as aluminium doors that slide into the wall, fitted wardrobes in the bedrooms and mahogany shelves that cover an entire wall with an encased marble fireplace in the living room. There are mosaic floors in the living and dining rooms. All external areas are covered with concrete and ceramic tiles.
The wider area is mainly developed with residential and commercial units such as shops, old houses and new houses.
The property is located in a densely populated area. It enjoys good accessibility to the wider area of Larnaca and to the other cities.
The property is zoned as Eβ/Πα9α (commercial/city centre) with 120% building density, 70% coverage, 2 floors and a maximum height of 8,3m.
Details
- Property ID: HZ4104
- Price: €219,500/no vat
- Property Size: 226
- Land Area: 293
- Bedrooms: 3
- Bathrooms: 3
- Property Type: Houses Cyprus
- Property Status: Sale
Additional details
- [additional_features_names]: [additional_features_values]
Mortgage Calculator
- Principal & Interest
- Property Tax
- Home Insurance
- PMI




