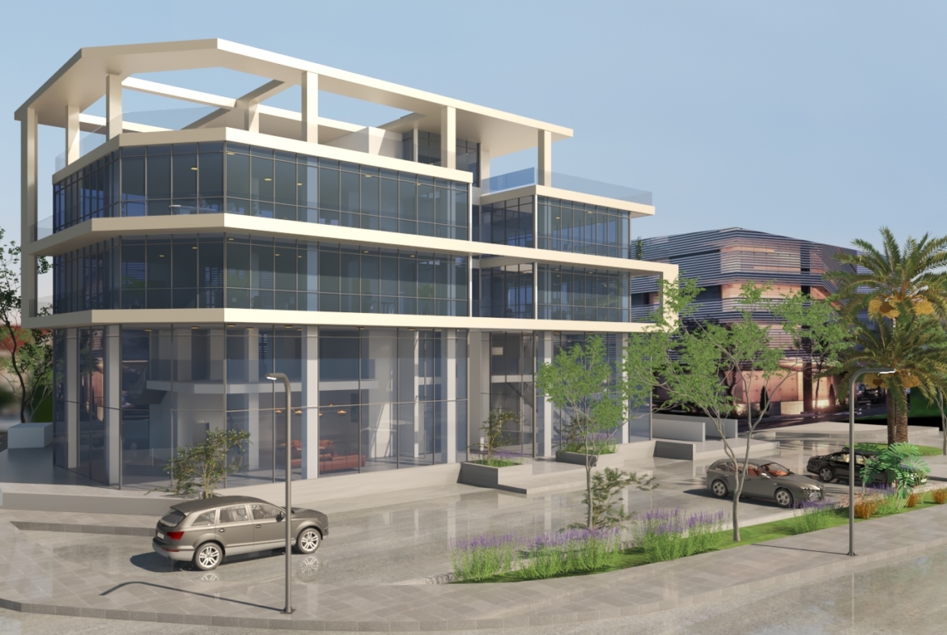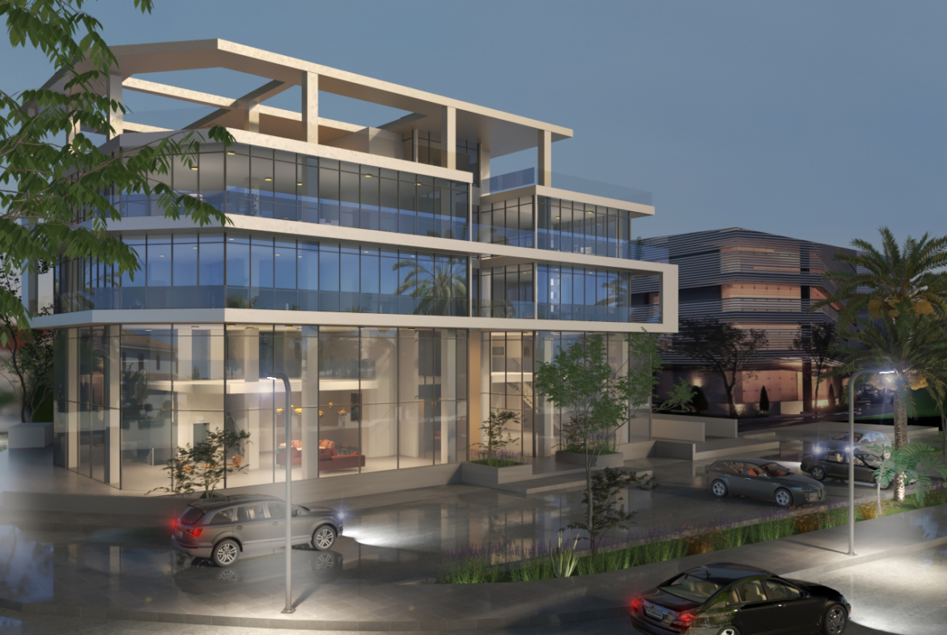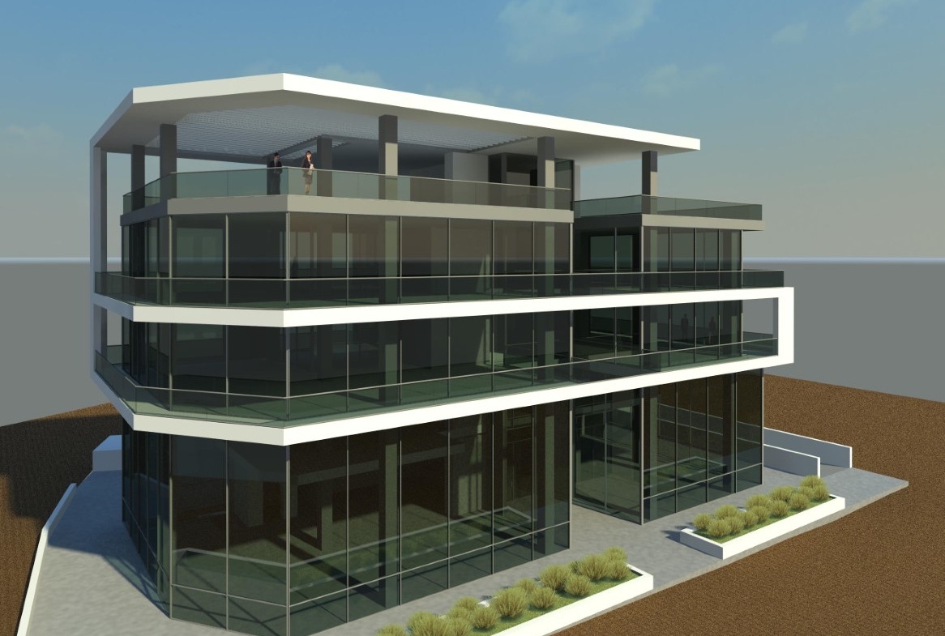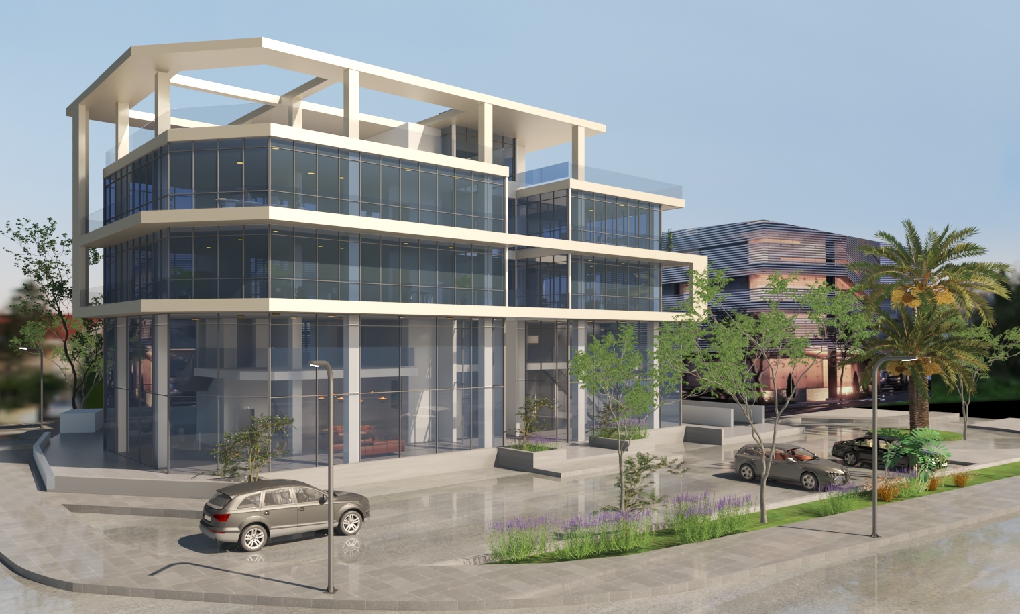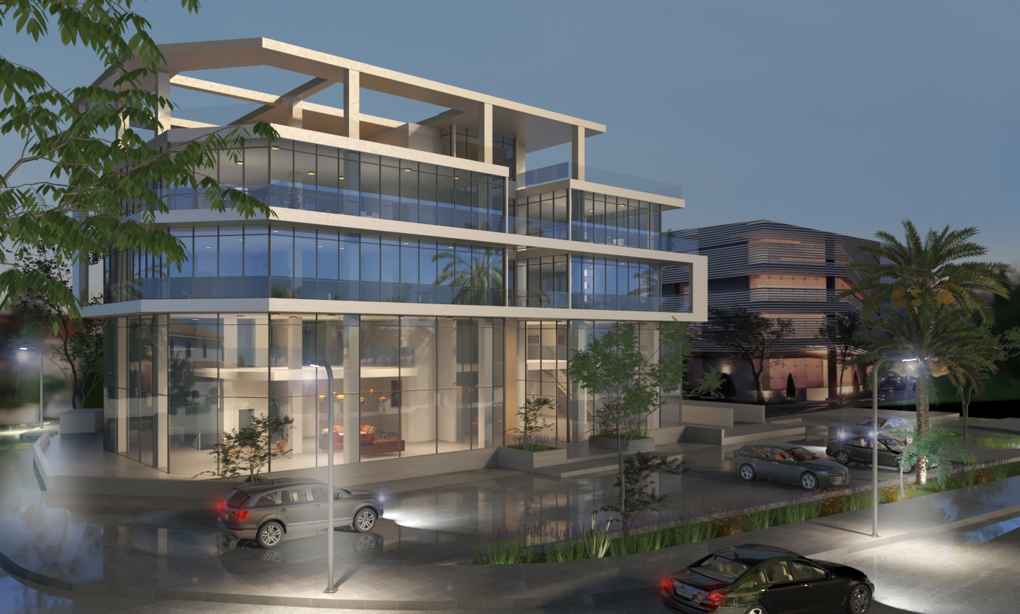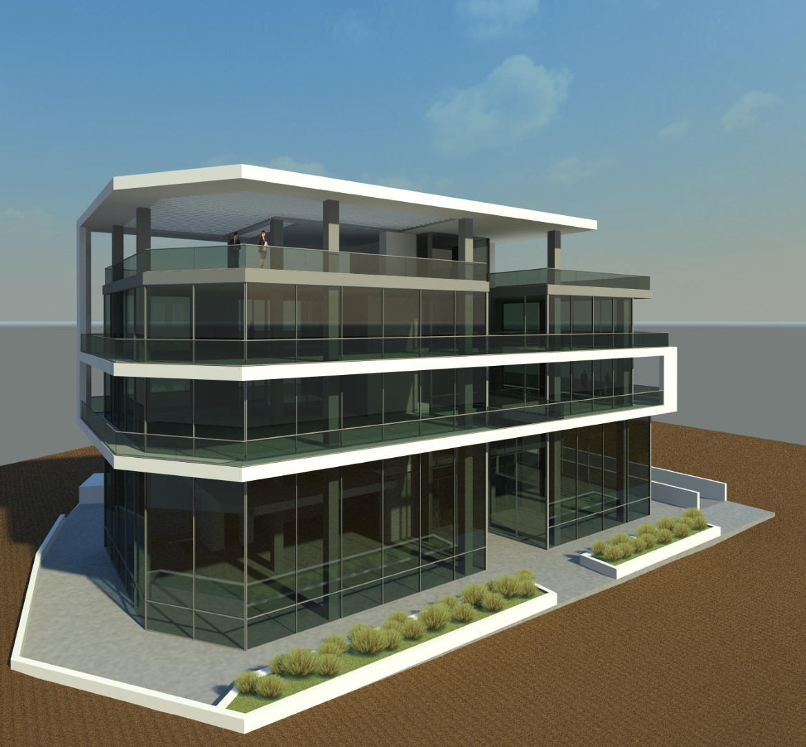Overview
- Business, Commercial, Commercial Unit, Shops in Cyprus
- 468
- Under-Construction
- 658
Description
This shop is part of a new project consisting of shops and offices situated at Kolonakiou street in Limassol. The building has with uncovered and underground parking places and store rooms. Consists of 468m2 of covered internal area, 81m2 of covered verandas, 109m2 of uncovered verandas, and 7 parking spaces.
TECHNICAL SPECIFICATIONS AND STANDARDS:
• 3 story building, contemporary design
• 2 ground floor shops with mezzanine
• 2 floors offices (2 offices each floor)
• Underground parking places
FOUNDATIONS & CONCRETE STRUCTURE
Reinforced concrete based on an anti-seismic design.
WALLS
INTERNAL WALLS: Thermal bricks of 10 cm thickness
EXTERNAL WALLS: Thermal bricks of 30 cm thickness
CEILING: Offices -Metal perforated false ceiling with acoustic fleese inlay.
Lobby- decorated with gypsum plaster.
ELECTRICAL INSTALLATIONS:
• All electrical installations will be carried out with compliance with the E.A.C
• Central satellite dish (provision)
• Underflow power trucks (raised floor)
• Videophone system
• Structure cabling system
• CCTV common areas
• Access control system
• Lighting automation system E.I.B KNX
• Security system (burglar alarm)
COOLING AND HEATING:
• Full installation of central heating and cooling system (inverted VRV).
• Separate Unit for each floor.
• Fire alarm system.
• Fresh air and exhaust ventilation system with heat recovery.
ENTRANCE: Multi-point secure and fire resistant door
Details
- Property ID: HZ4575
- Price: €2,700,000/+vat
- Property Size: 468
- Land Area: 658
- Year Built: Under-Construction
- Property Type: Business, Commercial, Commercial Unit, Shops in Cyprus
- Property Status: Sale
Additional details
- [additional_features_names]: [additional_features_values]
Mortgage Calculator
- Principal & Interest
- Property Tax
- Home Insurance
- PMI


