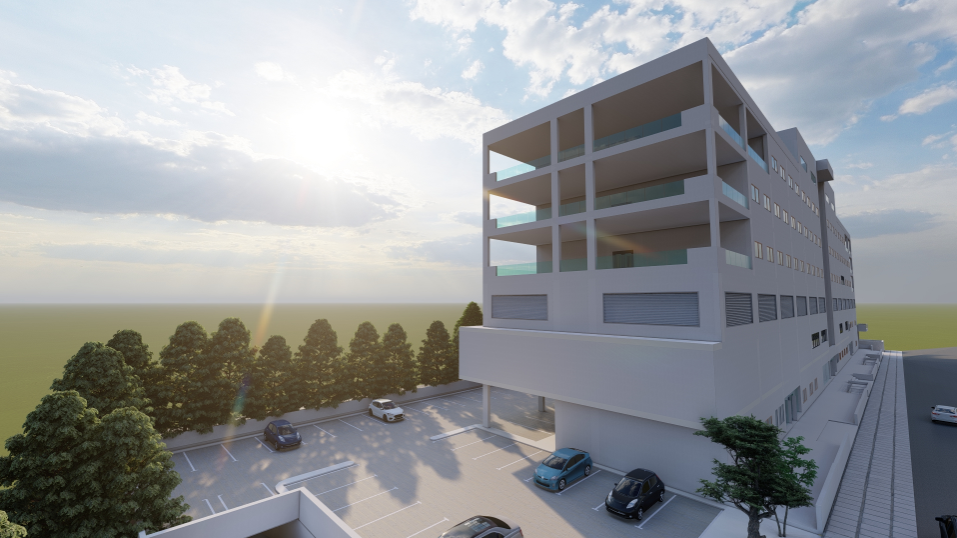State Of The Art Private Hospital In Omonias Avenue, Limassol, Cyprus
Overview
- Building
- 19000
- Covered Parking
Description
State of the Art Private Hospital in Omonias Avenue, Limassol, Cyprus
Located in the heart of Limassol on Omonias Avenue, this cutting-edge private hospital represents a unique opportunity to invest in a healthcare facility designed for the future. With easy access to the city’s business district and key transport routes, this hospital serves as a modern hub for advanced medical care in one of Cyprus’s most vibrant urban centers.
Spanning an impressive 19,000 m² of covered area, this private hospital project is a stunning example of architectural sophistication and medical innovation. With a 5-floor design, it offers 6,700 m² to 7,700 m² of customizable hospital space, making it adaptable to various healthcare needs and services. The facility is equipped with the latest medical technologies and designed to meet the highest standards of comfort and functionality.
The project is fully licensed for hospital construction. The space spans between 6,700 m² and 7,700 m², tailored to meet specific medical requirements. The hospital provides ample parking with 220 spaces across ground and underground levels. Full facilities include kitchen and W.C. facilities in compliance with government regulations, a main kitchen and catering area, a playground for pediatric patients, a smoking area, and a roof garden with a bar/café. Advanced medical features are incorporated, including cutting-edge operation rooms and a focus on energy efficiency with an “A” rating.
The building is constructed with reinforced concrete to meet strict earthquake-resistant design codes, ensuring safety and durability. The internal and external walls are made with high-quality insulated clay bricks, and the windows are fully insulated with double glazing for optimal energy efficiency. The hospital is designed with modern infrastructure, featuring raised floors, ceramic wall tiles, and imported Italian internal doors. It includes top-tier Laufen and Grohe kitchen and sanitary fittings. An Austrian photovoltaic system, German insulation, solar panels, and Italian waterproofing systems contribute to the building’s energy efficiency and sustainability. Belgian waterproof parquet flooring with a lifetime warranty, along with premium finishes throughout, such as customizable HPL, stone, or wood facades, ensures long-lasting quality.
For more information or to schedule a consultation about this exceptional hospital project, please contact us.
This is a once-in-a-lifetime opportunity to be part of a landmark development in Limassol.
We are here to assist with all inquiries and provide further details on investment, leasing, and customization options.
Details
- Price: €95,000,000
- Property Size: 19000
- Garages: Covered Parking
- Garage Size: Uncovered Parking
- Property Type: Building
- Property Status: Sale
Additional details
- [additional_features_names]: [additional_features_values]
Mortgage Calculator
- Principal & Interest
- Property Tax
- Home Insurance
- PMI


