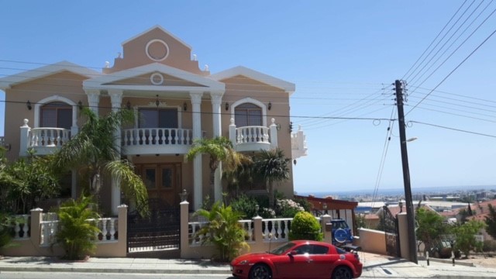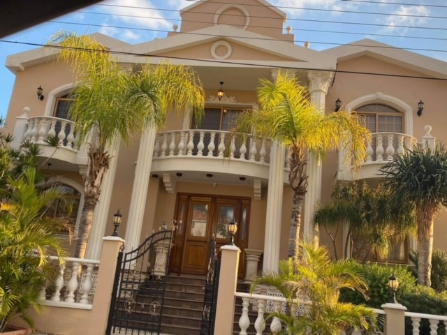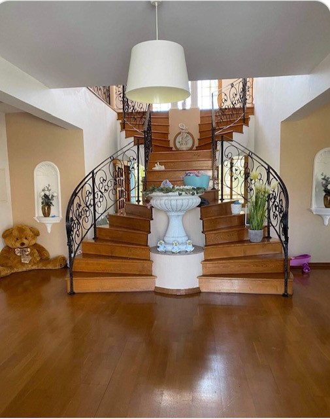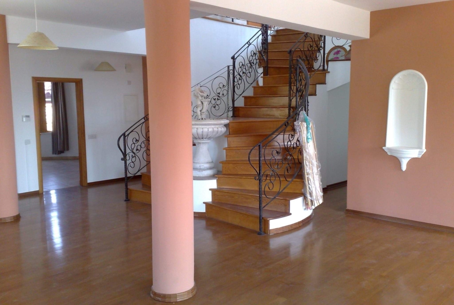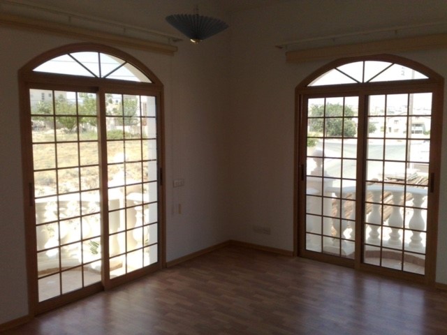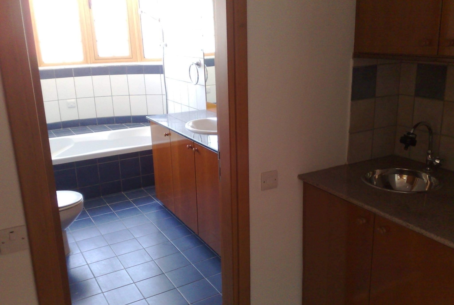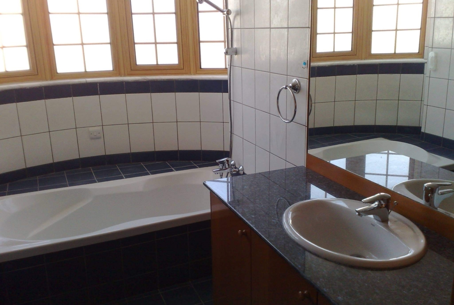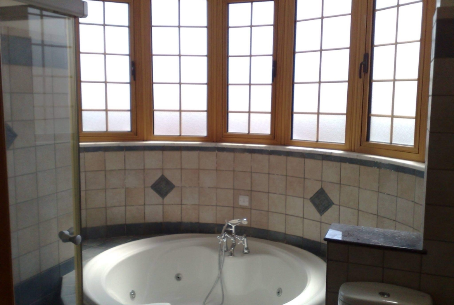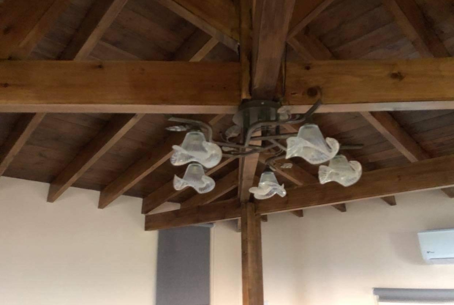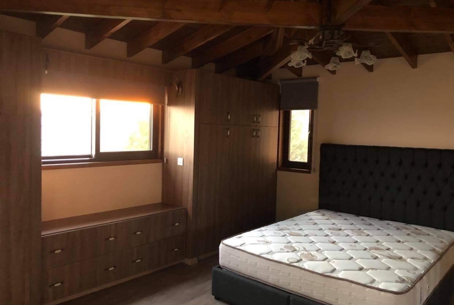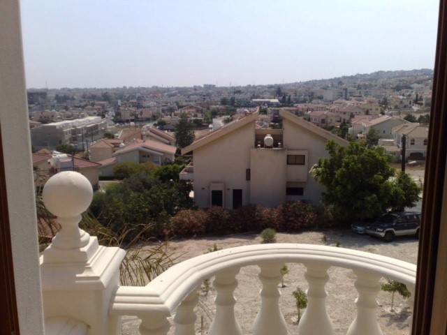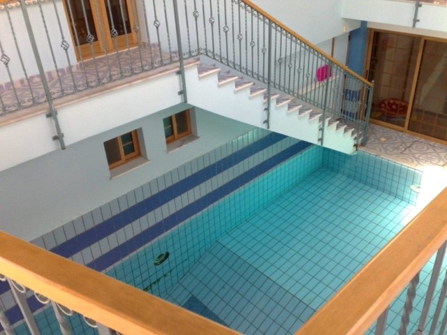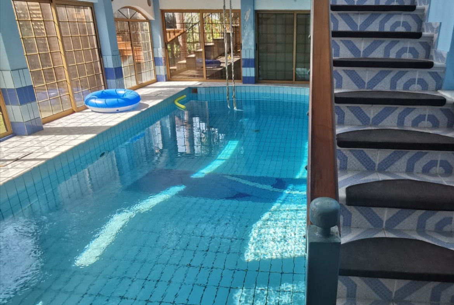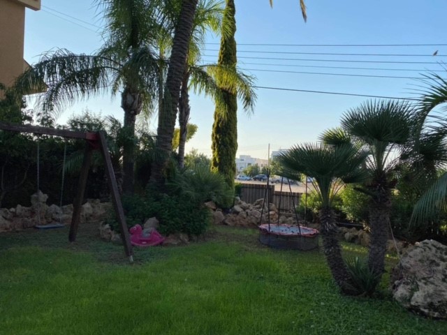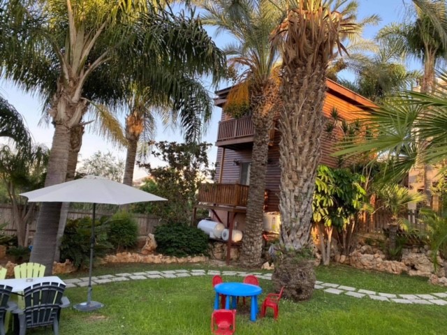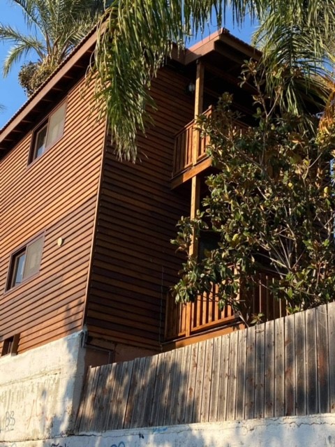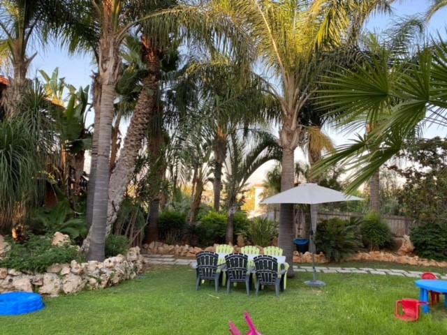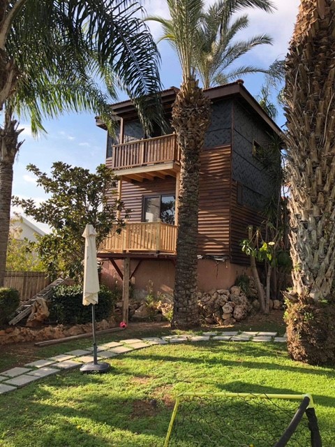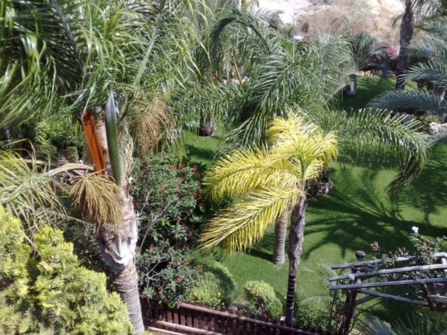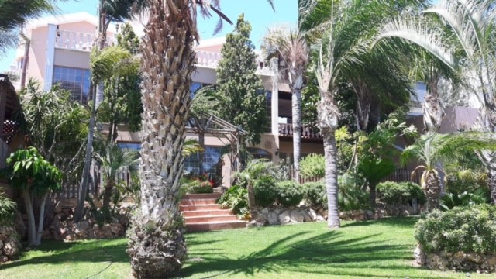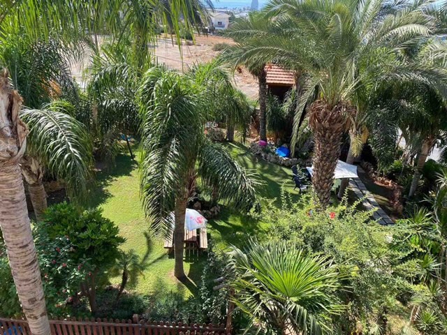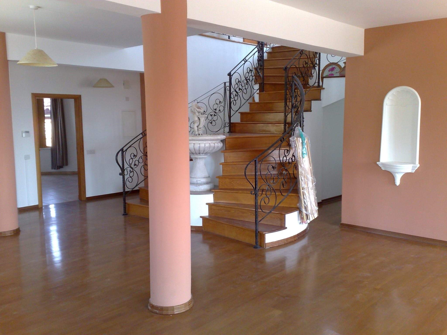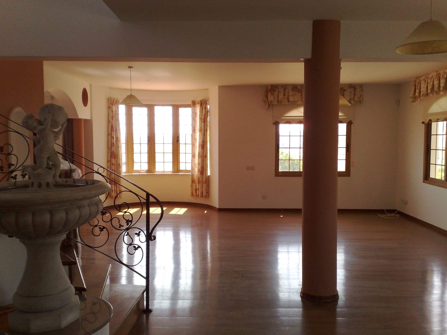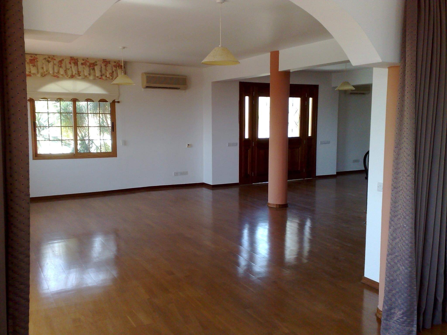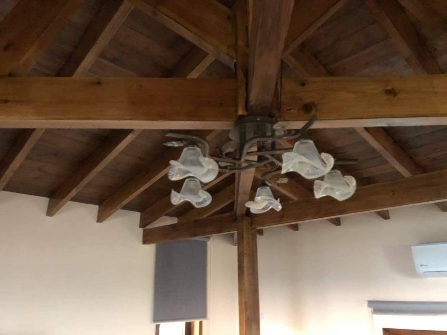Overview
- Houses Cyprus, Villas in Cyprus
- 5
- 5
- 500
- 2002
- 1157
- 2
Description
This is a massive villa combined with two plots in Germasogeia just above the highway.
It’s located in a residential area, surrounded by schools commercial buildings, and supermarkets.
There are five parts of this plot:
1. The big 500 sqm house, a basement apartment with two bedrooms, one guest toilet, one bathroom, underfloor heating, a kitchen, and a living room.
2: There is a 600 sqm land with green garden and two treehouses:
3: A two-story treehouse for the maid with its own kitchen, bathroom.
4: And another two-story 65 sqm treehouse with one bedroom, one kitchen, living room, and a bathroom
5: The biggest part of the project is the house villa. It’s a 558 sqm plot, with five bathrooms. On the ground floor, there is are two living rooms, a big dining room, one kitchen, and one guest bathroom with a shower. On the upper floor, there is a massive masters bedroom with a walking wardrobe and an en-suite bathroom with a jacuzzi! In the hallway, there is a hallway with a tiny kitchen to prepare beverages. On this floor, there are four more bedrooms and two more bathrooms. The villa has a 4,5 x 10-meter indoor pool with underfloor heating.
The best part about this residential project is that it’s located in front of a park also on the side it’s a park, so it’s not close to any houses.
Underfloor heating
Storage room
Indoor pool with floor heating and boiler heater.
Boiler heater
Details
- Property ID: HZ14740
- Price: €3,500,000/+vat
- Property Size: 500
- Land Area: 1157
- Bedrooms: 5
- Bathrooms: 5
- Garages: 2
- Garage Size: 3
- Year Built: 2002
- Property Type: Houses Cyprus, Villas in Cyprus
- Property Status: Sale
Additional details
- [additional_features_names]: [additional_features_values]
Features
- Air Conditioning
- Attic Room
- Basement
- BBQ
- City View
- Covered Parking
- Covered Verandas
- Double Glazed Windows
- Electricity
- En-Suite
- Fire Place
- Fitted Kitchen
- Furnished
- Garage
- Guest Toilet
- Jacuzzi
- Landscape Garden
- Maids Room
- Open Plan Kitchen
- Photovoltaics
- Road Access
- Sea View
- Storage Room
- Swimming Pool
- Title Deeds
- Under Floor Heating
Mortgage Calculator
- Principal & Interest
- Property Tax
- Home Insurance
- PMI


