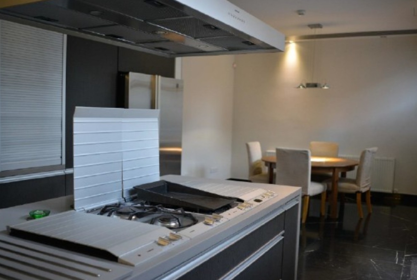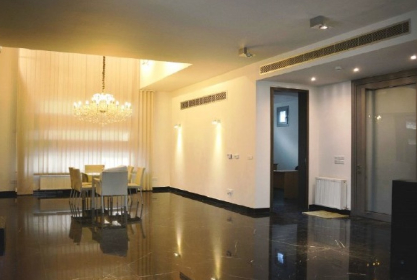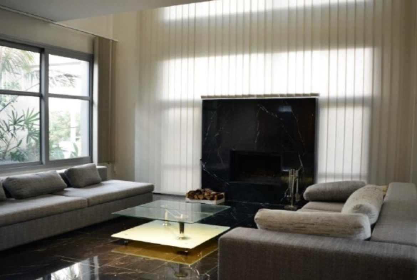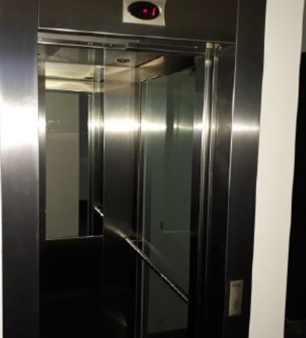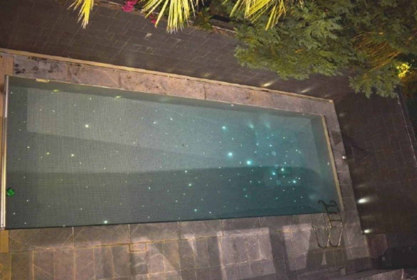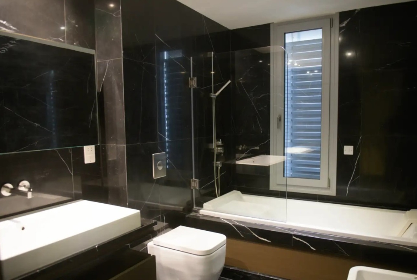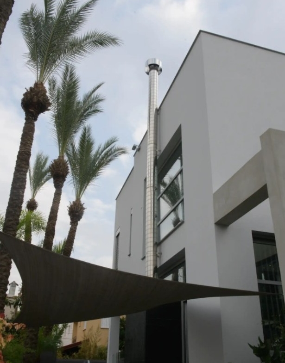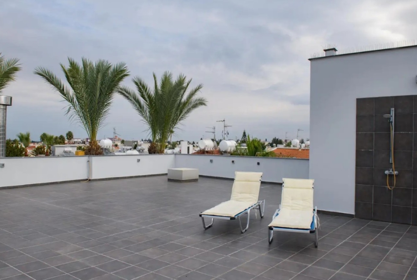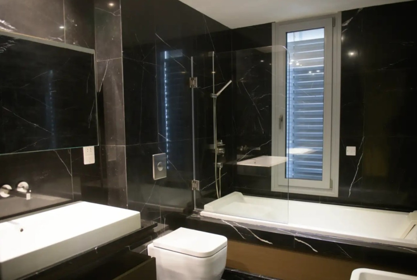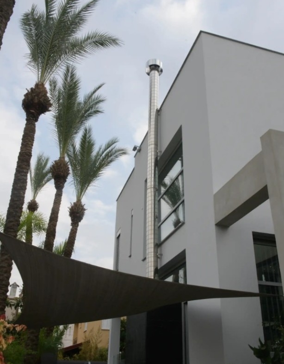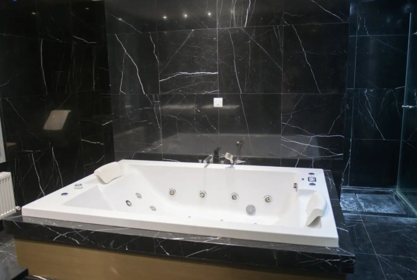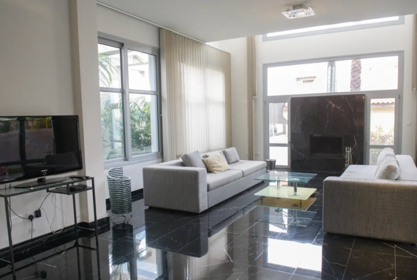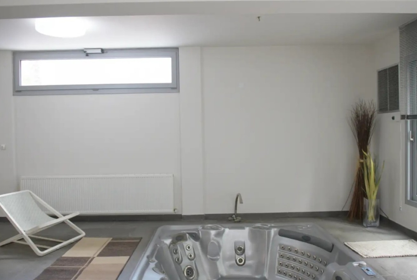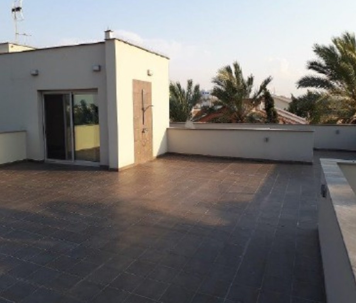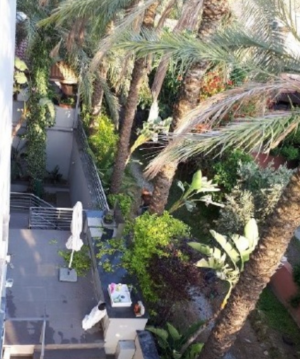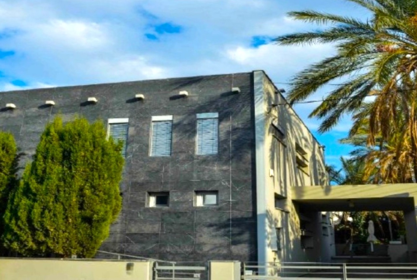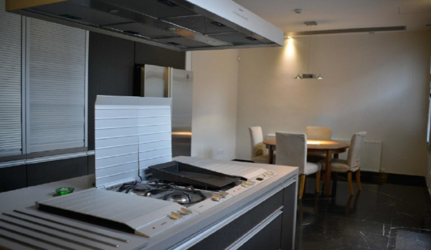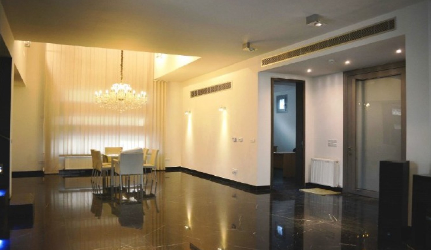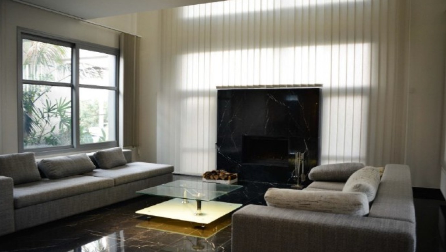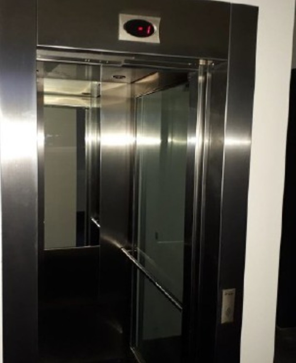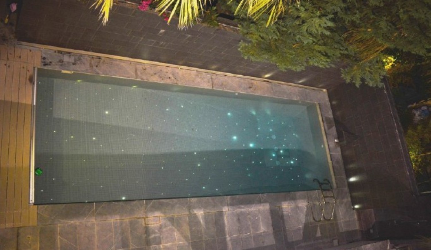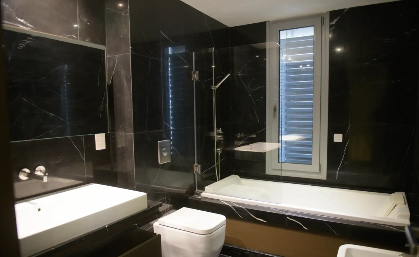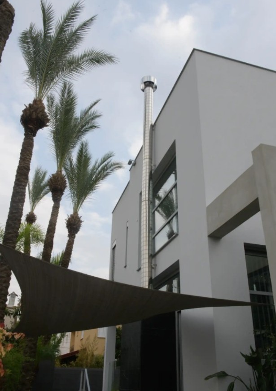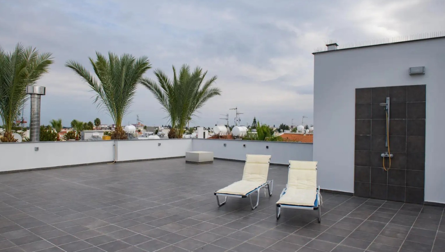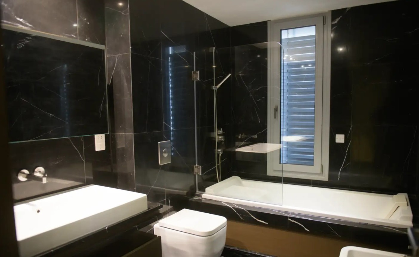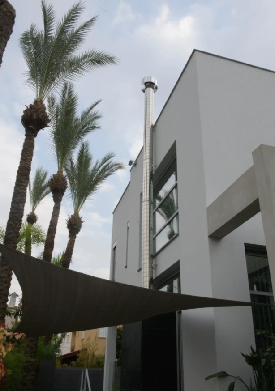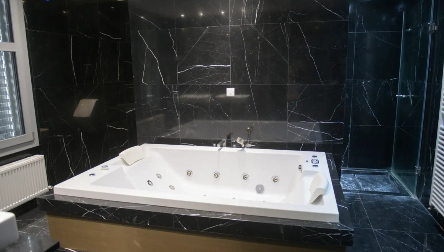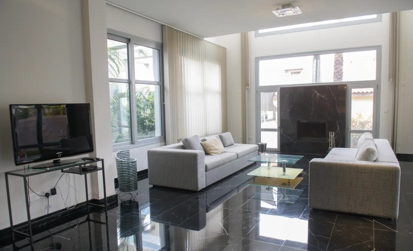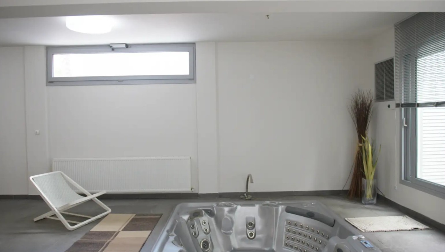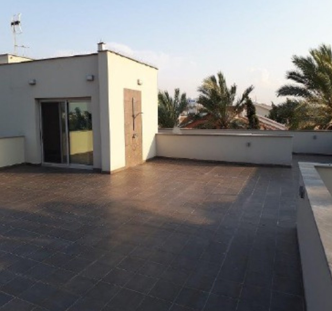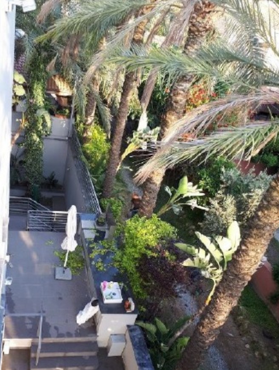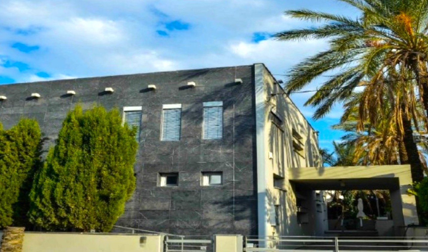Magnificent 5-Bedroom Luxury Villa For Rent In Lacatamia, Limassol, Cyprus
Overview
- House
- 5
- 6
- 661
- 2009
- Covered Parking
Description
Magnificent 5-Bedroom Luxury Villa for Rent in Lacatamia, Limassol, Cyprus
Location
Set in a prestigious residential neighborhood, this villa enjoys an enviable location parallel to the Pedieos Linear Park, providing unobstructed views of the park and Manglis Lake.
The area offers easy access to the city center, highways, and a wide range of amenities such as:
Reputable schools and universities
Banks, hospitals, and supermarkets
A variety of dining, shopping, and recreational facilities
Property Overview
This exceptional 5-bedroom villa offers the perfect blend of modern elegance, luxurious comfort, and functional design. Situated on a 661 sqm plot, the residence spans three levels with a total internal area of 661 sqm and features an additional 200 sqm roof garden. Constructed in 2009 with high-quality materials and meticulous attention to detail, the villa provides refined living in one of the city’s most prestigious residential areas—parallel to the Pedieos Linear Park—offering panoramic views of the park and Manglis Lake.
Property Details
Bedrooms: 5
Bathrooms: 6
Parking Spaces: 3
Plot Area: 661 sqm
Internal Area: 661 sqm
Ground Floor: 252 sqm
First Floor: 243 sqm
Basement: 166 sqm
Roof Garden: 200 sqm
Parking Area: 53 sqm
Layout & Features
Ground Floor (252 sqm)
An expansive open-plan layout welcomes you with elegant interiors and premium finishes. The ground floor comprises:
A spacious living and sitting area with a fireplace
A fully equipped modern kitchen with an adjoining dining area
A cinema room for entertainment
A private office
A guest toilet
First Floor (243 sqm)
The first floor hosts four generously sized bedrooms, each featuring walk-in wardrobes and en-suite bathrooms.
The master bedroom offers additional luxury with a private jacuzzi, creating an exclusive retreat of comfort and relaxation.
Basement (166 sqm)
Designed for convenience and leisure, the basement includes:
A maid’s room with private shower/toilet
A small kitchen and laundry room
A cigar and wine cellar
Boiler and engine rooms
A gym area
A wellness zone featuring a two-person sauna steamer and a California spa for six persons
Access between floors is provided through panoramic stairs and a panoramic hydraulic lift, enhancing both functionality and aesthetic appeal.
Roof Garden (200 sqm)
The impressive roof garden offers a tranquil escape with:
A shower area
Provisions for a jacuzzi/spa
Stunning views over the park and lake — perfect for relaxation or entertaining.
Outdoor & External Features
Surrounded by beautifully landscaped gardens with mature trees, the villa’s outdoor spaces are designed for both recreation and serenity.
Features include:
BBQ area
Covered and uncovered verandas
A salt-chlorinated swimming pool with grey puzzle ceramic finish, fiber optic color-changing lighting, waterfalls, and an electric/elastic cover.
Technical & Security Specifications
The residence is equipped with modern home technologies and superior mechanical systems, including:
Central heating
Air conditioning in all areas
Filtration and water purification system
Pumps and pressurizing system
Alarm and monitoring system
CCTV surveillance
Electric gate with three private parking spaces
Lifestyle:
This luxurious 5-bedroom villa represents the epitome of elegant living, combining architectural sophistication, comfort, and functionality in one of the most desirable areas of the city. With its exquisite interior design, premium amenities, and unparalleled views, it provides a truly exceptional residence for those seeking a premium rental home.
Contact Information:
Our professional real estate team will be delighted to assist you with further details, provide a private tour, and help you discover the full potential of this magnificent property.
For more information and to schedule a viewing, contact us.
Feel free also to call us via phone at +35799207000.
Details
- Property ID: HZ18186
- Price: €6,500
- Property Size: 661
- Bedrooms: 5
- Bathrooms: 6
- Garages: Covered Parking
- Year Built: 2009
- Property Type: House
- Property Status: Rent
Additional details
- [additional_features_names]: [additional_features_values]
Mortgage Calculator
- Principal & Interest
- Property Tax
- Home Insurance
- PMI


